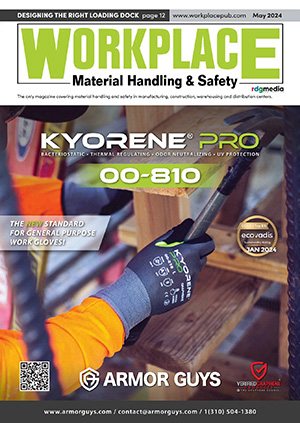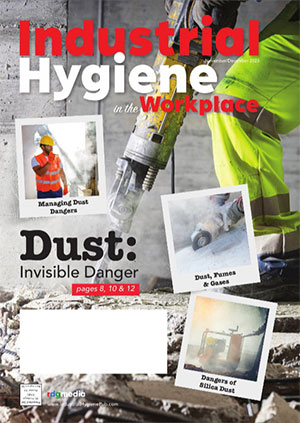Rack-Supported Warehousing Meets Growing Demand

The need for greater storage density is why many companies are turning to rack-supported building (RSB) construction. © hacohob – stock.adobe.com
How to ensure the maximum return on your investment.
By: Jesse Swanson, Contributor
Over the past few years, there has been a rapid increase in the demand for Rack Supported Buildings (RSBs). In addition to the need for more storage space and the replacement of outdated facilities, the material handling industry faces challenges from the labor market where the influx of automated systems now provides greater cost-efficiency, speed and accuracy.
The benefits of RSBs are well-known: they provide the highest storage density — allowing greater rack heights in a footprint smaller than conventional steel structures — while reducing the costs of steel and manufacturing. They also accelerate depreciation and cut insurance costs.
In fact, RSBs afford savings on expensive architectural and conventional construction costs. Quicker to build than traditional warehouses, they also can result in footprint savings of up to 15%. And, since they are considered equipment, they may be subject to certain tax advantages.
Typically, buildings must be depreciated over the course of 30 years. But because the walls and roof of an RSB are considered to be equipment enclosures, the cost can be depreciated over the course of 15 years.
Customers can save up to 50% in construction costs due to a lighter structure, the use of automated production and the erection of racks, cladding and material handling equipment, which can be undertaken simultaneously. Additionally, RSBs equipped with automated storage and retrieval systems, which use robotically guided cranes and in/outbound conveyors, can operate 24/7 with minimal human oversight.
In fact, the RSB construction process itself is beneficial to your bottom line.
STEEL SLAB CONSTRUCTION PROCESS
In contrast, a steel frame building typically will have the foundation poured first, followed by erection of the structural steel. The roof deck and siding are added next. Once enclosed, the underground work is completed, and the slab is poured.
When the slab has cured, the rack is erected one frame at a time. This can be costly since the final bolting and bracing must be done in the air, making the plumbing and alignment more difficult. Further complicating the process is the fact that as the height of the rack increases, the width of the aisles decreases.
For an RSB, on the other hand, the slab is poured first followed by the rack’s installation.
RSB APPLICATIONS
So far, as the trend towards the use of RSBs continues to grow, our customers are indicating that they are most ideal for high-volume distribution centers, third-party logistic operators and fast-moving consumer goods companies where there is a need to optimize storage density while conserving land use.
They also are recommended for climate-controlled warehouses used for lumber and building materials storage, or for cooler or freezer applications. A drive-in cooler or freezer can be supported by extending the uprights to the ceiling, and roof support beams can be specifically made for refrigeration panels.
They allow for drive-in rack, push-back rack, selective rack or cantilever rack storage systems and can withstand high wind, snow load and seismic applications because stress forces are spread across multiple frames.
RSB CONSTRUCTION METHODS
Unlike conventional steel-framed structures, RSB construction time is significantly reduced since the installation of the racking system occurs before the entire structure is completed. Also, vertical storage capacity is maximized since the pallet racking reaches the ceiling and there are no building columns to get in the way of the warehouse’s infrastructure of racking and distribution systems.
In a rack-supported system, racking is permanently in place. So, when choosing your preferred construction method, you’ll want to consider a few factors:
- Does your business require the ability to change the building configuration?
- Will you need to add or remove storage throughout the building’s lifetime?
- What is the preferred height of your building?
- Do you need help designing an RSB?
SELECTING A VENDOR
When a company decides, for whatever reason, that it wants to look into the possibility of installing an RSB, it must first find the ideal vendor or vendors that can meet their needs and challenges, including budgetary considerations. While some firms prefer to outsource the tasks of site evaluation, code compliance and other functions to a variety of experts, most find the “one-stop shop” method the best as a matter of convenience and efficiency.
For instance, here at Nucor Warehouse Systems, we offer services for installing an RSB for every step of the operation to help ensure the maximum return of the clients’ investment. That includes adapting designs to accommodate fluctuating steel prices and offering a wide variety of materials such as Insulated Metal Panels (IMPs), overhead doors, cold storage, automated systems, permitting, design, environmental health and safety (EHS), installation, fire suppression and implementation.
Companies want a solution to their storage issues, not added complications that result from finding the myriad of resources required to design, engineer and build the RSBs that meet their needs. It is extremely beneficial for them to work with a company that has all of the resources necessary to overcome the challenges “under one roof” so to speak. From the perspective of cost-efficiency, quality of materials and labor and expediency, it simply makes the most sense. WMHS
Jesse Swanson is Head of ASRS/High Rise, Nucor Warehouse Systems, one of North America’s largest rack manufacturers. For RSBs clients, Nucore Warehouse Systems engineers insulated IMPs and support structures together, optimizing cost-effectiveness based on factors such as panel size and attachment to the structure. https://nucorwarehousesystems.com/



