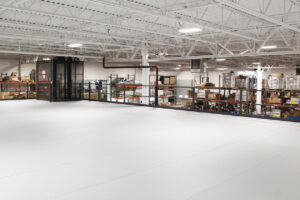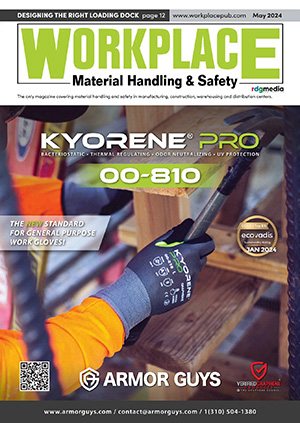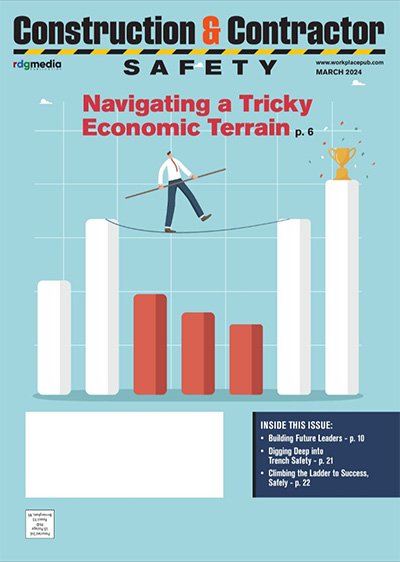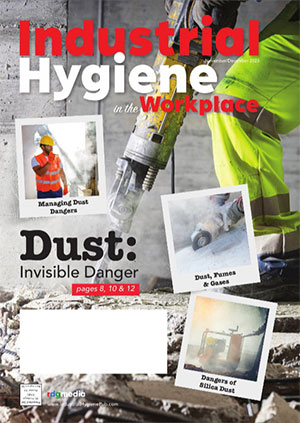Considerations for Purchasing a Mezzanine
Eight considerations to keep in mind when adding a safe work platform.
Contributed by: Wildeck
This first appeared as a blog post on www.wildeck.com/blog. It has been lightly edited for length.
Mezzanine platforms offer a wealth of new space for your warehouse without the need to expand your building’s footprint, and can provide considerable cost benefits over new building construction.
So, how do you get started with work platforms and maximizing your space? The following outlines several considerations to keep in mind when thinking about adding a work platform.
-
Determine a use for your new-found mezzanine space
How will you use the new space? Storage, kitting, in-plant offices, multi-use? How will the mezzanine space integrate within your operations and process? Where will the mezzanine be located inside your facility? What is your ceiling height? How will the mezzanine adapt to your future growth plans? These answers will help determine the best mezzanine decking and framing options for your application.
-
Understand your floor
The floor in your facility is an important extension of a safe mezzanine platform. Will the slab support the mezzanine platform and load? The concrete slab determines several key factors when designing a mezzanine, and an analysis is necessary to identify any additional measures required to prepare the slab for a mezzanine.
A slab analysis will measure the concrete strength, which is measured in pounds per square inch (PSI), and indicates any necessary design features. For example, special footings may have to be added based on the allowable vertical loading that can be put on the soil before it fails, measured in pounds per square foot (PSF).
-
Meet codes and safety requirements
Mezzanine platforms are customized to meet stringent industry standards for local, state and national building codes. They are designed to meet specified codes and Occupational Safety and Health Administration (OSHA) safety requirements. A safe working platform is presented as a complete system and includes the appropriate number of stairs, landings, access gates, guards and railing to meet applicable building codes.
The existing HVAC (heating, ventilating and air-conditioning) systems may not require expansion since they were designed for the existing facility space. Determining the required height allows for the maximum amount of working area above and below the mezzanine.
-
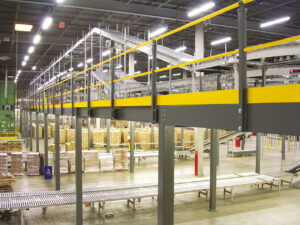
How the space is used on the upper level of the mezzanine will determine the type of flooring necessary to safely conduct your movements. Image courtesy of Wildeck.
Structural system
Several mezzanine components can play a part in how successful you will be incorporating a mezzanine system into your operational workflow.
Column spacing below the mezzanine should be designed to allow space for your equipment and process since their specifications can vary to meet the operational needs of your facility. Column size, placement, framing system and slab capacity will help determine the necessary features of the final mezzanine structure.
Heavy-duty 5” x 5” x 3/16” thick columns are a standard minimum (larger sizes available), along with 12” x 12” x 3/4” thick baseplates, providing rigid support while eliminating obstructing bracing.
There are options for warehouse mezzanine floors, as well. How the space is used on the upper level of the mezzanine will determine the type of flooring necessary to safely conduct your movements. Options include: roof deck and moisture-resistant resin board, bar grating, roof deck and floor plate, roof deck and concrete, among others.
-
Safety railings and more options
To increase safety and achieve the operational efficiency you desire from your system, a wide range of products and accessories are available that can be easily integrated with your mezzanine platform. For example, Wildeck mezzanine platforms, mezzanine guard railings, mezzanine stairways and landings are designed to meet ANSI MH28.3: 2009 — Specification for the Design, Manufacture, and Installation of Industrial Steel Work Platforms, as well as applicable building code and OSHA requirements.
Additional mezzanine work platform options include: decking, lighting, fire protection, pallet/carton/tote lifts and, forklift safety gates. Each option is a critical component of an effective mezzanine safety platform that performs to the needs of your operations.
-
Should the mezzanine obtain a PE stamp?
A professionally designed mezzanine with the addition of a professional engineer (PE) stamp will ensure a structurally sound design. The PE-stamp will assure the safety and structural integrity of the mezzanine system. This would include the mezzanine layout, column placement, connections, stairs, gates and all necessary details. This will provide verification that the mezzanine is safe and manufactured to code. PE-stamped drawings are a required component of the permit approval process.
-
Obtain permits prior to installation
The permitting process varies according to the city, county and state of installation. It is beneficial to have PE-stamped mezzanine drawings available to facilitate the permit approval process for you, your architect or general contractor.
-
How long will installation take?
Mezzanine systems are designed for easy, fast assembly at a lower cost than standard building construction, and do not require the acquisition of new land when incorporated into an existing facility. In fact, a mezzanine work platform can be custom designed and installed in a matter of weeks. A modular design can be easily dismantled and relocated to accommodate future growth. Mezzanines also qualify for accelerated 7-year capital equipment depreciation, as opposed to the 39 years normally associated with permanent building improvements.
There are many considerations to think of when adding a mezzanine. Aligning with the right company can be an important factor for successful implementation as they are more familiar with the safety regulations, codes and industry standards required to execute a successful and safe mezzanine system. Working with an experienced supplier who has a design team with resources and a proven track record will make all the difference in your project’s execution. WMHS
Wildeck, Inc. headquartered in Waukesha, WI, is a subsidiary of Holden Industries, a 100 percent employee-owned company. Wildeck is the largest U.S. manufacturer of industrial steel work platforms (mezzanines), vertical lifts (VRCs), rideable material lifts (RML), safety guarding products (industrial guard rail, mezzanine safety gates, end-of-aisle rack protectors), industrial ladders, crossovers and more. Wildeck products can enhance profitability by providing effective storing, lifting, guarding, and high access solutions to improve operational capacity, efficiency and safety. Visit www.wildeck.com.

